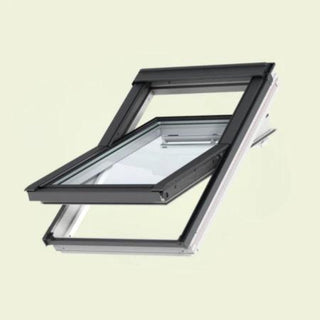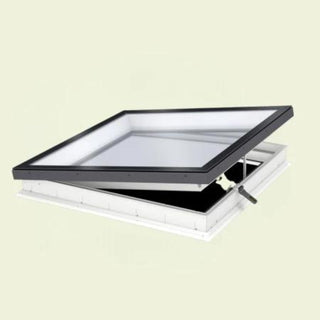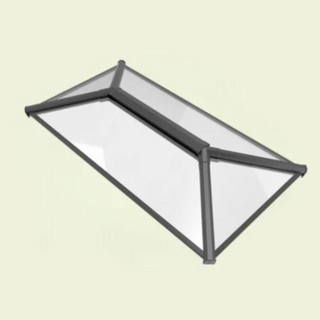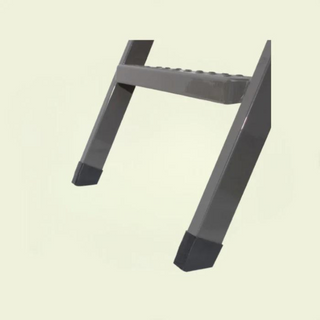Renowned architect and interior designer Charles Eames once said, "The details are not the details. They make the design," and we couldn't agree more. Details matter, whether it's a small detail that makes a big difference, or a series of details that add up to create a perfect finish. One of those details is the inclusion of our frameless Cambridge Skylights in any kitchen.
Kitchen and kitchen extensions are the most popular areas in homes for skylight installation, and for good reason. The kitchen/dining/living area serves as the central hub of the modern home, and where most family members spend the majority of their time. In designing the Cambridge Skylight, we aimed to create seamless, aesthetically pleasing designs that would complement any room and add that special detail to the heart of the home.
In this post, we'll examine the important things you should consider when planning to install a kitchen skylight.
Orientation of the Skylight
The orientation of your skylight determines the amount of light and heat entering your home. A south-facing skylight will welcome direct sunlight throughout the day and generate heat, whereas a north-facing skylight will provide consistent, but cooler illumination. Eastern-facing skylights are ideal for capturing the glorious morning light, and western-facing skylights allow for more light in the afternoon. It is crucial to consider the skylight orientation in your kitchen to meet the needs and vision of your home.
Size of the Skylight
Choosing the appropriate size skylight for your kitchen will depend on the layout of your kitchen. For example, a kitchen with an unusual layout may benefit from installing two smaller skylights rather than one large central one. A good rule of thumb is that skylights should cover between 5-10% of the total floor area of a room, or between 15-20% of the total roof area, in order to reduce energy consumption and associated carbon dioxide emissions. Interestingly, the most common reaction we have encountered after supplying our clients with a new Cambridge Skylight is that they wish they had gone bigger, so it would be prudent to take this into account.
Planning Permission
As long as you're not extending the footprint of your building, you usually don't require planning permission for the installation of a kitchen skylight. There are exceptions, such as listed buildings and buildings containing one or more flats. Before you install a skylight, you should ensure that you have reviewed the regulations regarding planning permissions.
Why Choose Cambridge Skylights?
At Cambridge Skylights, we are particular about the details. Our high-quality skylights are designed to be the perfect balance of architectural excellence and floor-to-ceiling refinement. Our company's goal is to enhance the appeal of your home, facilitate sustainable living, and drive next-generation design, while maintaining an affordable price point.
Don't wait to enhance the details of your kitchen design with Cambridge Skylights. Contact us today to purchase the detail that makes the design. You can also explore our most popular skylight sizes or request a quote for a custom-size skylight.





